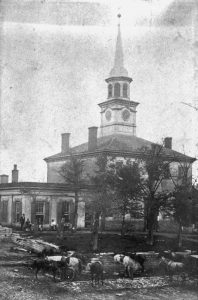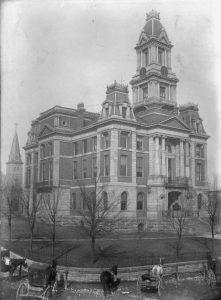Bourbon County, Kentucky
Founding: 1785
Parent county: Fayette
Parent county: Fayette
Namesake: The House of Bourbon
Seats: Paris (1786–)
Seats: Paris (1786–)
Land area: 290 square miles
Population (2010): 19,985
Population (historic): 7,837 (1790); 14,478 (1840); 15,956 (1880); 18,060 (1930)
Periods of population growth: 1790–1810; 1870–1900; 1970s
Subdivisions: Three cities
National Register listings: 61
Income (per capita): $18,335
Income (median household): $35,038
Business establishments: 377 (53 people per business)
Pre-1939 residences (estimated): 1,789 (19.9%)
Vacant houses: 1,187 (13.2%)
Sources of settlement: Virginia and Pennsylvania
Business establishments: 377 (53 people per business)
Pre-1939 residences (estimated): 1,789 (19.9%)
Vacant houses: 1,187 (13.2%)
Sources of settlement: Virginia and Pennsylvania
Paris
Founding: 1789 (platting, as Hopewell); 1795 (post office); 1839 (incorporation)
Population (2010): 8,553
Population (historic): 377 (1800); 1,197 (1840); 3,204 (1880); 6,204 (1930)
Periods of population growth: 1800s; 1840s; 1860–1890; 1900s; 1950s; 1980s
Typology: Grid (linear, with off-center courthouse square)
- In 1786, the first Bourbon County government met at the house of James Garrard, future Kentucky governor.
- Paris's status as county seat predates the city's platting and founding. As early as 1786, Bourbon County officials had decided to locate its government "at the confluence of Stoner and Huston forks," then a rural locale.
Typology: Grid (linear, with off-center courthouse square)
Courthouse Prehistory
- In 1786, the first Bourbon County government met at the house of James Garrard, future Kentucky governor.
- Paris's status as county seat predates the city's platting and founding. As early as 1786, Bourbon County officials had decided to locate its government "at the confluence of Stoner and Huston forks," then a rural locale.
First Courthouse
Second Courthouse
Fourth Courthouse
Location: Paris
Construction: 1787
Years of service: 1787–1799
Typology: Side-gabled (?); braced-frame; two-story
Style: Unknown
Builder: Unknown
Cost: Unknown
Status: Razed
Features of note: Appearance unknown. The building measured 32' by 26'.
Second Courthouse
 |
| Photo from the Hopewell Museum collection. |
Location: Main Street (Paris)
Construction: 1797–1799
Years of service: 1799–1872
Typology: Cubic; stone; two-story
Style: Federal
Builder: James Metcalfe
Cost: Unknown
Status: Razed (burned in 1872)
Features of note: Central cupola with steeple; five-bay facade.
Third Courthouse
 |
| Photo from the Hopewell Museum collection. |
Location: Main Street (Paris)
Construction: 1872–1873
Years of service: 1873–1901
Typology: Monumental (axial, rectangular); brick and stone; three-and-a-half-story
Style: Second Empire
Architect: A.C. Nash
Cost: $125,000 ($2,598,357 in 2017 dollars)
Status: Razed (burned in 1901)
Features of note: Mansard-roofed clock tower; corner pavilions; mansard roof; ornate rooftop railing; cornice brackets; projecting pediment; Ionic columns; rectangular lintels and sills; round-arched first-floor windows.
Fourth Courthouse
Location: 301 Main Street (Paris)
Construction: 1902–1905
Years of service: 1905–
Typology: Monumental (T-shaped); stone; two-story (with raised basement)
Style: Beaux-Arts
Architect: Frank P. Milburn
Cost: Unknown
Status: Extant; functional
Features of note: Ornate octagonal clock tower; rooftop balustrade; corner pavilions; pediment; denticulate, modillion-adorned entablature; Ionic columns; one-over-one windows; floral stonework; elongated steps.
Sources: Wikipedia; United States Census Bureau; Hopewell Museum website; National Register form.
Sources: Wikipedia; United States Census Bureau; Hopewell Museum website; National Register form.

Comments
Post a Comment