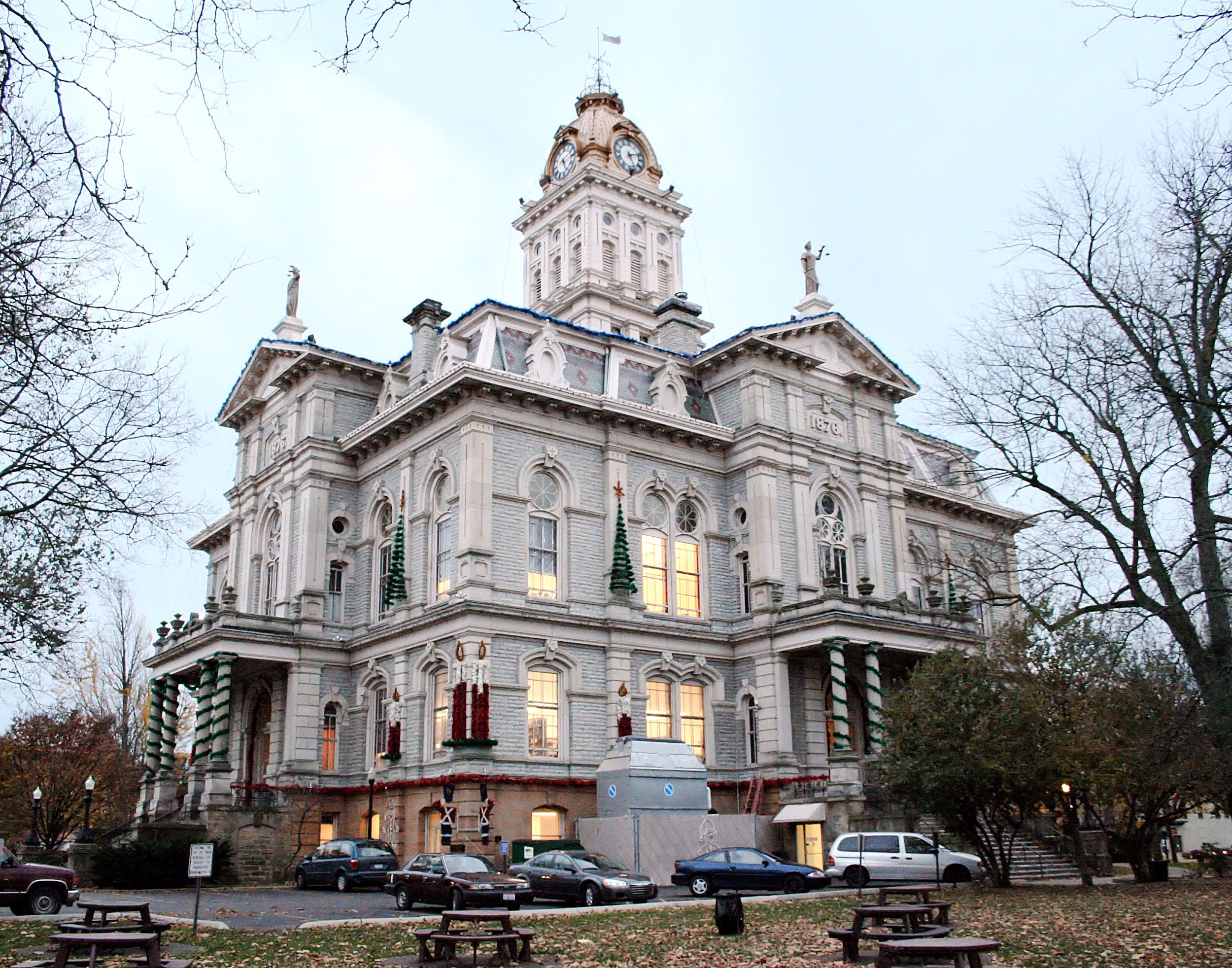Licking County, Ohio
Founding: March 1, 1808
Parent county: Fairfield
Namesake: Salt licks
Seat: Newark (1808–)
Seat: Newark (1808–)
Land area: 683 square miles
Population (2010): 166,492
Population (historic): 3,851 (1810); 38,846 (1850); 40,450 (1880); 59,962 (1930)
Periods of population growth: 1810–1850; 1870s; 1890–1910; 1940–1980; 1990–2010
Subdivisions: Three cities; 11 villages; six CDPs; 25 townships
National Register listings: 63
Income (per capita): $25,534
Income (median household): $53,291
Business establishments: 2,892 (57.6 people per business)
Pre-1939 residences (estimated): 11,825 (17%)
Vacant houses: 5,475 (7.9%)
Sources of settlement: Pennsylvania, Virginia, New York, New Jersey, Connecticut, and Vermont
Business establishments: 2,892 (57.6 people per business)
Pre-1939 residences (estimated): 11,825 (17%)
Vacant houses: 5,475 (7.9%)
Sources of settlement: Pennsylvania, Virginia, New York, New Jersey, Connecticut, and Vermont
Newark
Founding: 1802 (platting); 1809 (post office)
Population (2010): 47,573
Population (historic): 232 (1810); 3,654 (1850); 9,600 (1880); 30,596 (1930)
Periods of population growth: 1820–1910; 1920s; 1950s
Typology: Grid (with central courthouse square)
Typology: Grid (with central courthouse square)
First Courthouse
Second Courthouse
Third Courthouse
Fourth Courthouse
Location: Newark
Construction: 1809
Years of service: 1809–1815
Typology: Single-pen; log
Style: None
Builder: Unknown
Cost: Unknown
Status: Razed
Features of note: Appearance unknown.
Second Courthouse
Location: Newark
Construction: 1815
Years of service: 1815–1832
Typology: Cubic; brick; two-story
Style: Federal (?)
Builder: Unknown
Cost: Unknown
Status: Razed
Features of note: Central cupola.
Third Courthouse
Location: Courthouse Square (Newark)
Construction: 1832
Years of service: 1832–1875
Typology: Front-gabled (temple-form); brick; two-story
Style: Greek Revival
Builders: Josiah Spaulding and Mark London
Cost: Unknown
Status: Razed (burned in 1875)
Features of note: Louvered central tower; entablature; pedimented portico; attic lunette window; Ionic columns; divided bays; two-over-two windows.
For an illustration, see this page.
For an illustration, see this page.
Fourth Courthouse
Location: 1 Courthouse Square (Newark)
Construction: 1876–1878
Years of service: 1878–
Typology: Axial; stone; two-and-a-half-story (with elevated basement)
Style: Second Empire
Architect: Henry E. Myers
Cost: Unknown
Status: Extant; functional
Features of note: Ornate central clock tower; patterned slates; mansard roof; ornate dormers with circular windows; projecting central sections; statues of Lady Justice; entablature; modillions; corner pilasters; round-arched windows with circular panes, fluted hoodmolds, and carved keystones; cornice dividing first and second floors; trefoil windows; Classical Revival porches.
Sources: Wikipedia; Courthouse History; United States Census Bureau; History of Licking County, O. (Graham, 1881).
Sources: Wikipedia; Courthouse History; United States Census Bureau; History of Licking County, O. (Graham, 1881).

Comments
Post a Comment