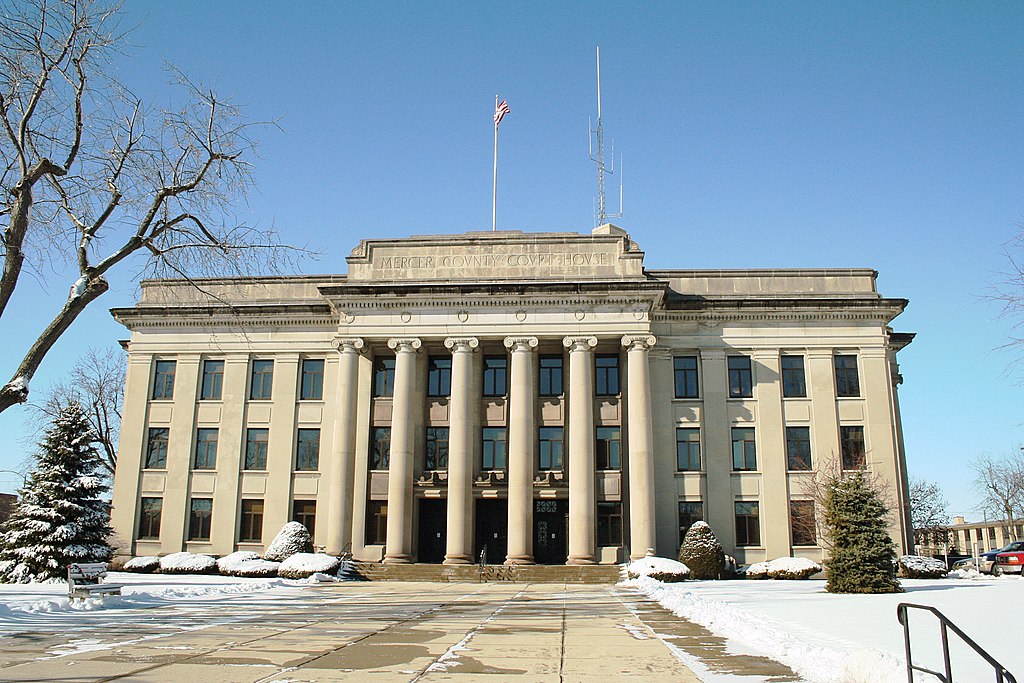Mercer County, Ohio
Founding: January 2, 1824 (declared in 1820)
Parent county: Unorganized territory
Namesake: Hugh Mercer (1726–1777), Revolutionary War soldier
Seat: St. Marys (1824–1839); Celina (1839–)
Seat: St. Marys (1824–1839); Celina (1839–)
Land area: 462 square miles
Population (2010): 40,814
Population (historic): 1,110 (1830); 14,104 (1860); 28,021 (1900); 25,096 (1930)
Periods of population growth: 1820–1840; 1850–1890; 1950–1980
Subdivisions: One city; seven villages; 14 townships
National Register listings: 29
Income (per capita): $22,348
Income (median household): $49,719
Business establishments: 950 (43 people per business)
Pre-1939 residences (estimated): 3,578 (20.3%)
Vacant houses: 1,732 (9.8%)
Sources of settlement: Germany and Pennsylvania
Business establishments: 950 (43 people per business)
Pre-1939 residences (estimated): 3,578 (20.3%)
Vacant houses: 1,732 (9.8%)
Sources of settlement: Germany and Pennsylvania
Celina
Founding: 1834 (platting); 1840 (post office)
Population (2010): 10,400
Population (historic): 222 (1850); 1,346 (1880); 2,815 (1900); 4,664 (1930)
Periods of population growth: 1860–1890; 1900–1930; 1940–1960; 1970s
Typology: Grid (with courthouse square)
Typology: Grid (with courthouse square)
First Courthouse
Third Courthouse
Fourth Courthouse
Location: St. Marys
Construction: 1828–1829
Years of service: 1829–1839
Typology: Unknown; braced-frame; two-story
Style: None
Builder: W. McCluney
Cost: $291 ($6,793 in 2017 dollars)
Status: Razed
Features of note: Appearance unknown. The structure measured 24' by 20'.
Second Courthouse
Location: Celina
Construction: 1839–1841
Years of service: 1841–1866
Typology: Unknown; brick; two-story
Style: Unknown
Builders: Samuel Hunter and John McGee
Cost: $1,350 ($32,593 in 2017 dollars)
Status: Razed
Features of note: Appearance unknown.
Third Courthouse
Location: North Main Street (Celina)
Construction: 1866–1868
Years of service: 1868–1923
Typology: Center-hall (irregular); brick; two-story
Style: Italianate
Architect: Rumbaugh
Cost: $43,773 ($818,594 in 2017 dollars)
Status: Razed
Features of note: Mansard-roofed corner towers; cornice brackets; frieze board; varied window treatments (round arches and projecting cornices); elongated four-over-four windows; doorway with arched entablature and fanlight.
For an illustration, see this page.
For an illustration, see this page.
Fourth Courthouse
Location: 101 North Main Street (Celina)
Construction: 1923
Years of service: 1923–
Typology: Monumental (axial); stone; three-story
Style: Classical Revival
Architect: Peter Hulsken
Cost: Unknown
Status: Extant; functional
Features of note: Roof parapet; denticulate entablature; portico; carved medallions; smooth-sided Ionic columns; pilasters dividing bays; casement windows.
Sources: Wikipedia; Courthouse History; United States Census Bureau; History of Mercer County, Ohio, and Representative Citizens (Biographical Publishing, 1907).

Comments
Post a Comment