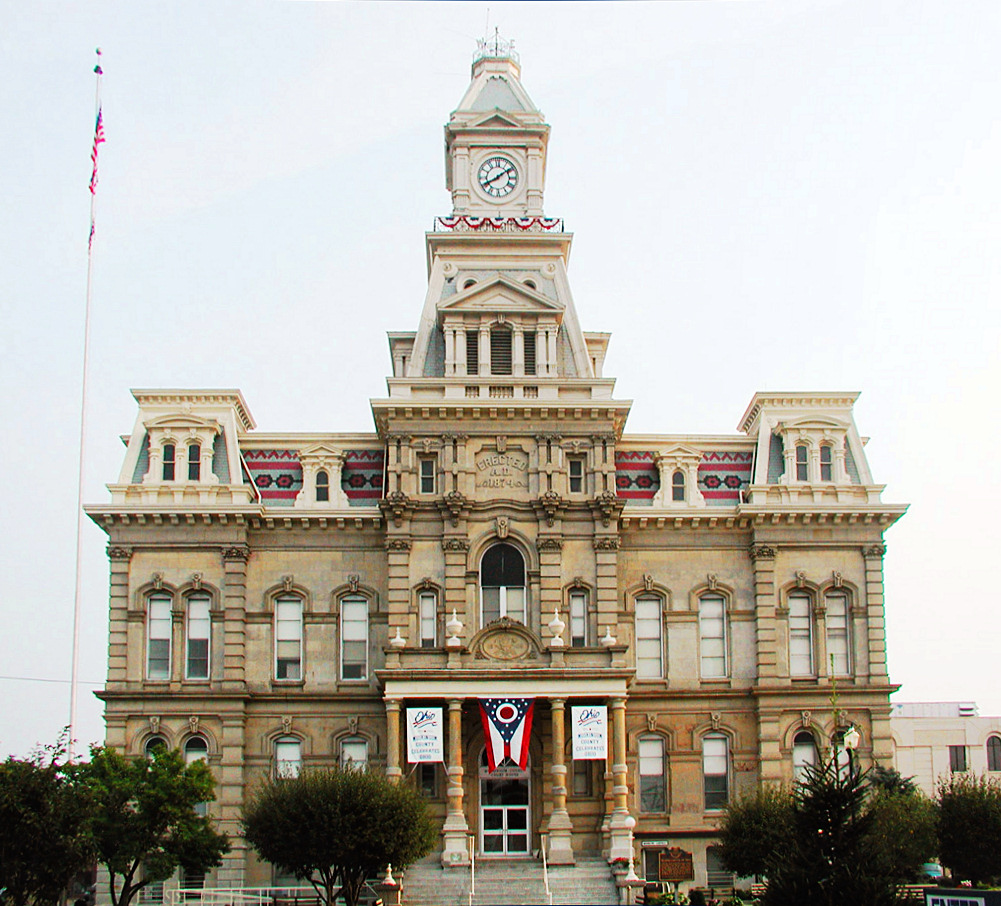Muskingum County, Ohio
Founding: March 1, 1804
Parent counties: Fairfield and Washington
Namesake: The Muskingum River
Seat: Zanesville (1804–)
Seat: Zanesville (1804–)
Land area: 665 square miles
Population (2010): 86,074
Population (historic): 10,036 (1810); 45,049 (1850); 49,774 (1880); 67,398 (1930)
Periods of population growth: 1800–1850; 1870s; 1920s
Subdivisions: One city; ten villages; five CDPs; 25 townships
National Register listings: 79
Income (per capita): $20,561
Income (median household): $39,538
Business establishments: 1,736 (49.6 people per business)
Pre-1939 residences (estimated): 10,118 (26.7%)
Vacant houses: 3,746 (9.9%)
Sources of settlement: Pennsylvania, Virginia, Ireland, Maryland, and Germany
Business establishments: 1,736 (49.6 people per business)
Pre-1939 residences (estimated): 10,118 (26.7%)
Vacant houses: 3,746 (9.9%)
Sources of settlement: Pennsylvania, Virginia, Ireland, Maryland, and Germany
Zanesville
Founding: 1799 (platting, as Westbourne); 1801 (post office)
Population (2010): 25,487
Population (historic): 474 (1800); 4,766 (1840); 18,113 (1880); 36,440 (1930)
Periods of population growth: 1800–1910; 1920s
Typology: Grid
- Between 1804 and 1808, Muskingum County officials met in buildings owned by David Harvey and James Herron.
Typology: Grid
Courthouse Prehistory
- Between 1804 and 1808, Muskingum County officials met in buildings owned by David Harvey and James Herron.
First Courthouse
Second Courthouse
Third Courthouse
Location: Zanesville
Construction: 1808
Years of service: 1808–1812
Typology: Unknown; braced-frame; two-story
Style: Unknown
Builder: Henry Ford
Cost: $480 ($7,463 in 2017 dollars)
Status: Razed (burned in 1814)
Features of note: Appearance unknown. The structure, apparently, measured 55' by 20'.
Second Courthouse
 |
| Photo from Remarkable Ohio. |
Location: Main Street (Zanesville)
Construction: 1809–1810 / 1833
Years of service: 1812–1874
Typology: Cubic (with flanking wings); brick; two-story
Style: Federal
Architect: Joseph Munro, Daniel Convers, John Williamson, and James Hampson
Cost: $7,500 ($119,118 in 2017 dollars)
Status: Razed
Features of note: Octagonal central cupola; five-bay facade; recessed, round-arched doorway; stepped gables; attic fanlights.
Third Courthouse
Location: 401 Main Street (Zanesville)
Construction: 1874–1877
Years of service: 1877–
Typology: Axial; stone; two-and-a-half-story (with elevated basement)
Style: Second Empire
Architects: Henry E. Myer
Cost: Unknown
Status: Extant; functional
Features of note: Massive central clock tower with projecting pediment; mansard roof with polychromatic slates; ornate, pedimented dormers; cornice brackets; Corinthian capitals; quoins; segmental-arched windows with fluted hoodmolds and keystones; Classical Revival porch.
Sources: Wikipedia; Courthouse History; United States Census Bureau; History of Muskingum County, Ohio (Everhart, 1882).
Sources: Wikipedia; Courthouse History; United States Census Bureau; History of Muskingum County, Ohio (Everhart, 1882).

Comments
Post a Comment