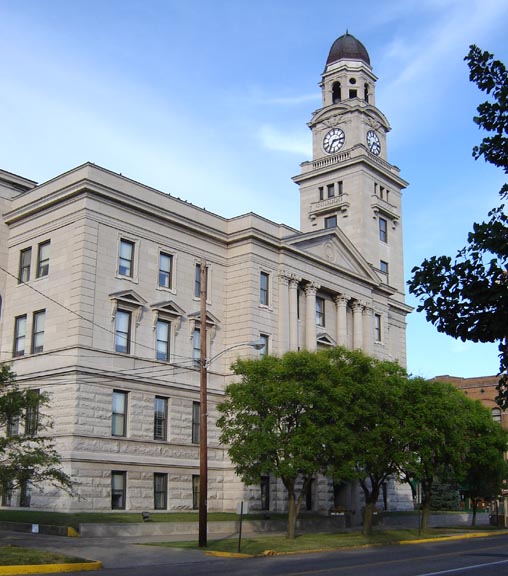Washington County, Ohio
Founding: July 27, 1788
Parent county: Unorganized territory
Namesake: George Washington (1732–1799), Founding Father
Seat: Marietta (1788–)
Seat: Marietta (1788–)
Land area: 632 square miles
Population (2010): 61,778
Population (historic): 5,427 (1800); 20,823 (1840); 43,244 (1880); 42,437 (1930)
Periods of population growth: 1790–1870; 1890s; 1950–1980
Subdivisions: Two cities; five villages; six CDPs; 22 townships
National Register listings: 37
Income (per capita): $22,786
Income (median household): $41,654
Business establishments: 1,414 (43.7 people per business)
Pre-1939 residences (estimated): 6,164 (21.9%)
Vacant houses: 3,274 (11.6%)
Sources of settlement: Germany, Pennsylvania, Virginia, Connecticut, New York, and Scotland
Business establishments: 1,414 (43.7 people per business)
Pre-1939 residences (estimated): 6,164 (21.9%)
Vacant houses: 3,274 (11.6%)
Sources of settlement: Germany, Pennsylvania, Virginia, Connecticut, New York, and Scotland
Marietta
Founding: 1788 (platting); 1794 (post office)
Population (2010): 14,085
Population (historic): 321 (1800); 3,175 (1850); 5,444 (1880); 14,285 (1930)
Periods of population growth: 1800–1870; 1880–1900; 1910s; 1940s
Typology: Grid
- Between 1788 and 1799, Washington County officials met in a Campus Martius apartment.
Typology: Grid
Courthouse Prehistory
- Between 1788 and 1799, Washington County officials met in a Campus Martius apartment.
First Courthouse
Third Courthouse
 |
| Illustration taken from Ohio History Central. |
Location: Marietta
Construction: 1798–1799
Years of service: 1799–1823
Typology: Side-gabled; log; two-story
Style: None
Builders: Dudley Woodbridge and Griffin Greene
Cost: Unknown
Status: Razed
Features of note: Five-bay facade; central cupola. The building measured 45' by 39'. Its logs were "held together by iron bolts"—an oddly sophisticated method of joinery, given the construction material.
Second Courthouse
 |
| Photo taken from the Washington County, Ohio website. |
Location: Marietta
Construction: 1819–1823 1854 / 1876
Years of service: 1823–1902
Typology: Cubic; brick; two-story
Style: Federal / Gothic Revival
Builders: Unknown
Cost: Unknown
Status: Razed
Features of note: Octagonal central cupola; three-bay facade; doorways with pediments and fanlights; buttresses and finials (on addition).
Third Courthouse
Location: 205 West Putnam Street (Marietta)
Construction: 1902
Years of service: 1902–
Typology: Axial (irregular); stone; three-story (with elevated basement)
Style: Classical Revival
Architect: Samuel Hannaford
Cost: Unknown
Status: Extant; functional
Features of note: Lofty, off-center tower; entablature; rooftop parapet; pediments with tympanum carvings; Corinthian columns; pedimented windows; quoins; rusticated first-floor stonework; arcaded entry.
Sources: Wikipedia; Courthouse History; United States Census Bureau; History of Marietta and Washington County, Ohio, and Representative Citizens (Biographical Publishing, 1902).
Sources: Wikipedia; Courthouse History; United States Census Bureau; History of Marietta and Washington County, Ohio, and Representative Citizens (Biographical Publishing, 1902).

Comments
Post a Comment