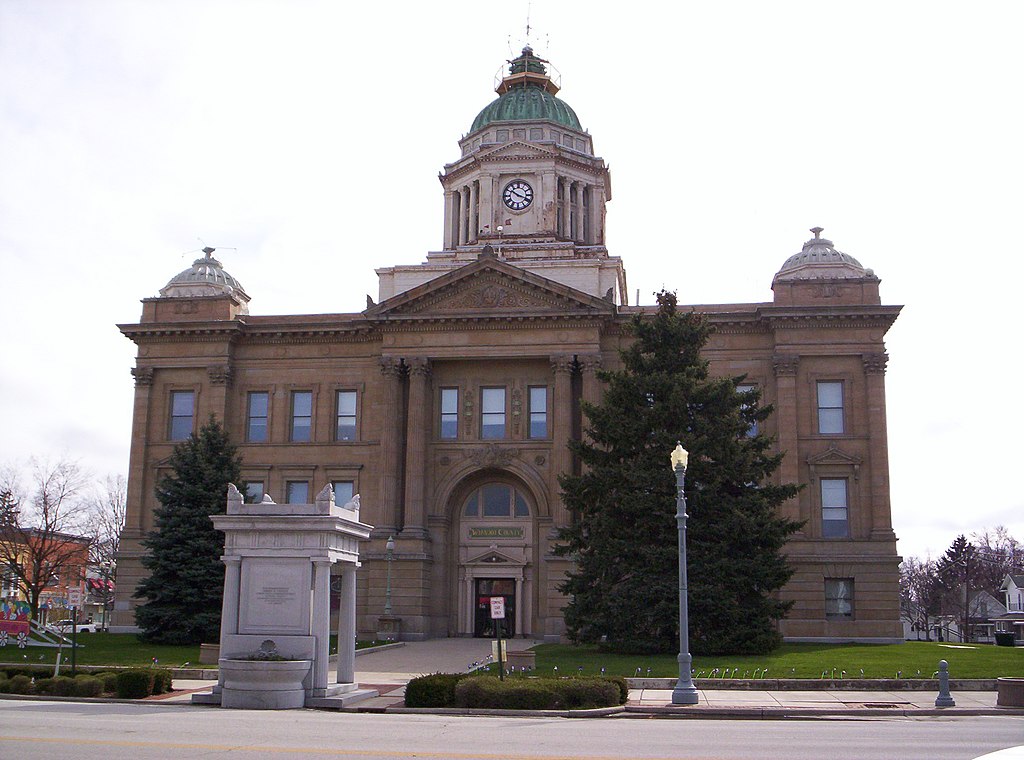Wyandot County, Ohio
Founding: February 3, 1845
Parent counties: Crawford, Hardin, and Marion
Namesake: The Wyandot people
Seat: Upper Sandusky (1845–)
Seat: Upper Sandusky (1845–)
Land area: 407 square miles
Population (2010): 22,615
Population (historic): 11,194 (1850); 22,395 (1880); 21,125 (1900); 19,036 (1930)
Periods of population growth: pre-1850–1880; 1950s
Subdivisions: One city; eight villages; one CDP; 13 townships
National Register listings: 10
Income (per capita): $22,553
Income (median household): $47,216
Business establishments: 497 (45.5 people per business)
Pre-1939 residences (estimated): 3,510 (35.5%)
Vacant houses: 563 (5.7%)
Sources of settlement: Pennsylvania, Germany, and New York
Business establishments: 497 (45.5 people per business)
Pre-1939 residences (estimated): 3,510 (35.5%)
Vacant houses: 563 (5.7%)
Sources of settlement: Pennsylvania, Germany, and New York
Upper Sandusky
Founding: 1843 (platting); 1820 (post office)
Population (2010): 6,596
Population (historic): 754 (1850); 3,540 (1880); 3,355 (1900); 3,889 (1930)
Periods of population growth: 1843–1880; 1900s; 1940–1970; 1990s
Typology: Grid (with courthouse square)
First Courthouse
Second Courthouse
Typology: Grid (with courthouse square)
First Courthouse
Location: South Sandusky Avenue (Upper Sandusky)
Construction: 1849
Years of service: 1849–1899
Typology: Front-gabled (temple-form); brick; two-story
Style: Greek Revival
Builders: William Young, John Kennedy, and John Junkins
Cost: Unknown
Status: Razed
Features of note: Square cupola with Ionic columns in antis; pedimented portico; entablature; Doric columns; divided bays; rectangular lintels and sills; operable shutters.
For a photo, see this page.
For a photo, see this page.
Second Courthouse
Location: 109 South Sandusky Avenue (Upper Sandusky)
Construction: 1899–1900
Years of service: 1900–
Typology: Axial; stone; two-story (with elevated basement)
Style: Classical Revival
Architects: Yost and Packard
Cost: Unknown
Status: Extant; functional
Features of note: Octagonal clock tower with copper dome, Doric columns, modillions, and pediments; corner pavilions; denticulate entablature; modillions; pediment; Corinthian columns; one-over-one windows with crossettes; Corinthian pilasters; round-arched entry; scored basement stonework.
Sources: Wikipedia; Courthouse History; United States Census Bureau.
Sources: Wikipedia; Courthouse History; United States Census Bureau.

Comments
Post a Comment